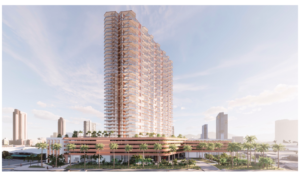Construction Begins at Ālia, Designed by WRNS Studio
Construction Begins at Ālia, Designed by WRNS Studio
Ambitious development in Honolulu is designed to attract local residents and model resource conservation in a state facing housing shortages and rising energy costs.

Rendering courtesy of WRNS Studio
Honolulu, HI — April 12, 2023 — Ālia takes its name from the salt beds, or alia, that once covered Kaka’ako, now a vibrant, growing neighborhood located directly between Waikiki and Honolulu. In the Hawaiian Islands, salt holds a special cultural significance. Not only does it preserve food and enhance the palate, but it’s also a medicinal ingredient, can be used for ceremonial cleansing purposes, and serves as a cultural commodity.
Paying homage to the Hawaiian Islands’ culture of storytelling and respect for the land was important to Kobayashi Group, a company run by third-generation family members with deep connections in the local community. Ālia is one of the first projects to be built as part of Kamehameha Schools’ Kaiāulu ‘ō Kaka‘ako Master Plan, which seeks to advance the health, beauty, and quality of life in urban Honolulu. Located centrally and on one the neighborhood’s most prominent blocks, this new luxury residential community will set the tone for what’s to come in this quickly changing neighborhood.
In this spirit of respect and stewardship, Kobayashi Group envisioned Ālia as the most sustainable new residential tower developed in the state of Hawai‘i—a place where people feel embedded in a thriving community and luxury is not about objects but options. WRNS Studio responded with a dynamic new place to live and be part of a community. Ālia seamlessly threads all scales of the human experience, from personal comfort and well-being to one’s experience of the broader neighborhood—Kaka’ako’s distinct collective of cafes, restaurants, boutiques, homes, and local businesses. Sustainable innovation is a central organizing concept and through-line. How might we create a new place that works with the immediate and surrounding community, asking for less while giving back more? This. question drove every design decision, including how to orient, mass, and skin the building.
Situated over a five-story podium, an elegant 39-story residential tower pivots ever so slightly to align with trade winds and optimize passive cooling. Alternating floor plates with lanais pull living spaces outside while strategically shading the façade and maximizing views to the ocean and Diamond Head. The lanai solar strategy reduces solar heat gain by 30%. This integrated urban/sustainable design strategy creates a sumptuous textural pattern along the building’s south façade that forges a dynamic backdrop along Honolulu’s urban coastline. The shifting floor plates also enhance unit offerings, making it possible for residents to choose from a variety of one, two, and three-bedroom options.
This massing, orientation and façade strategy sets the stage for a comfortable and connected interior experience marked by natural light and floor-to-ceiling windows that provide views to the ocean. WRNS Studio collaborated seamlessly with interior design firm The Vanguard Theory, who reinterpreted Kaka’ako neighborhood’s punchy, vibrant colors as textures and a neutral-to-warm palette that defers to views, nature, and art. Common areas open out to lush gardens and multi-use spaces like the private dining room can be enjoyed by residents to craft cocktails, reconnect with old friends, or meet with a tutor.
Expansive and diverse amenities will attract a wide variety of tenants, making Ālia both a thriving community and a connected part of the neighborhood. Amenities are distributed throughout the site to balance needs for privacy and security with goals to engage the public realm. The five-level podium houses spaces for entertainment, health and wellness, community gathering, commercial, retail, and parking. The centerpiece of Ālia is the Great Lawn, a vast green located on the sixth floor/top of the podium and around which many of the social spaces are organized. The Great Lawn beckons residents to enjoy the outdoors with a variety of differently scaled spaces to spend a quiet moment alone or have the family over for dinner.
Landscaping enhances well-being while supporting a greywater treatment system, a first for a residential tower in Hawai‘i, that reduces water by 8 million gallons annually or the equivalent of 12 Olympic-sized swimming pools. The building is expected to reduce carbon by 3,294 mTCO2e (metric tons of carbon dioxide equivalent), the equivalent to the carbon sequestration of 3,900 acres of US forests each year or taking 710 gasoline powered cars off the road each year. An extensive photovoltaic array produces 700,000 kilowatts per year or the same as 110 Hawaii homes. A chilled water system helps achieve the goal to eliminate the use of natural gas, further enhancing health, comfort, and efficiency.
With its striking natural beauty, temperate climate, strong sense of community, diversity, and deep cultural history, fewer places on earth offer as rich a context for placemaking as Hawaii. With Ālia, WRNS Studio meets this challenge with a place-based design that leverages natural resources like the sun, wind, and water, setting the tone for this quickly changing neighborhood—one of connection, community, and environmental stewardship.
A selection of renderings can be viewed here.
A video of the project can be viewed here.
About WRNS Studio
WRNS Studio works with today’s most transformative organizations to steward their brands with exceptional architecture. Recognized for sustainable, site-specific design at any scale, WRNS Studio has offices in San Francisco, Honolulu, Seattle and New York. WRNS Studio has twice been named top firm in the U.S. by Architect magazine and have been recognized as a Fast Company 2020 Most Innovative design firm. For more information, please visit www.wrnsstudio.com
Media contact:
Blue Medium, Inc.
Michelle DiLello
michelle@bluemedium.com
212.675.1800