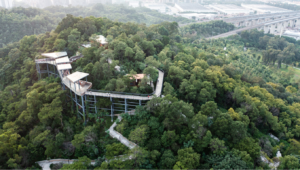SWA Group’s Sanshan Hillside Park Offers New Urban Landscape Experiences to the Region
SWA Group’s Sanshan Hillside Park Offers New Urban Landscape Experiences to the Region
The park exemplifies how a sensitive and adaptive approach to a site’s existing assets can offer diverse and sustainable experiences at the edge of an increasingly urbanized region.

Houston, TX – SWA Group announces the completion of Sanshan Hillside Park, located in the center of Sanshan New Town, a fast-rising urban development in Foshan City’s Nanhai District in China. Sanshan Hillside Park is composed of three hills known respectively as Big Pine Forest, Central Hill, and Liangangwei Hill. This approximately 88-hectare park is envisioned to become an urban forest park with diverse programs and distinctive features, drawing residents from Guangzhou-Foshan (GuangFo) as well as visitors from outside the region. The completed Phase I Park is 16.7 ha, and the later phases are under construction.
SWA set out to create an urban public landscape with mountain features; to achieve unity among environmental, social, and economic benefits; and to create an entertainment and leisure activity space for GuangFo residents.
Relying on its superior natural and cultural resources, the first phase of SWA’s park design has attracted a large number of local residents and tourists, and has greatly improved the regional, ecological and local cultural experience. By blending the mountain-city edge, Sanshan Hillside Park expands the flexible and dynamic space of the city, while effectively solving the difficult coordination of a public green space site within a highly urbanized area and providing additional ecological and active functions for forest space. The project comprehensively integrates a leading urban edge expansion into the mountain, and a mountain extension into the city.
The project planning and design takes the current condition of mountain and water resources into full account, and makes use of the continuous, gently sloping intersection between the mountain and the city to create a composite ecological infrastructure: a resilient boundary around the mountain. Using a “sewing and weaving” method, the park activates popular leisure spaces in the mountain and urban areas in both directions, creating a flexible, multi-faceted mountain-city experience that is both open and self-contained. It is a dynamic and lively space that meets the needs of people of all different ages. The park’s gateway image and convenient mountain climbing trail are enhanced with distinctive plantings, lighted media art, and mountain-inspired signage. The contrast between the mountain’s natural craggy characteristics and the surrounding organized urban fabric highlights the experience of nature at a scale similar to that of New York’s Central Park.
The park has three distinct areas: a natural hillside, an urban development area, and a “resilient edge” in between − consisting of a circular system of rain gardens, waterways, and multi-use trails. Main activities include a multi-functional plaza and corridor at the park’s main entrance as well as a “sunshine lawn.” Other major features include a landscaped lotus pond, a lawn for both active and passive recreation, a multi-functional water pavilion, and viewing overlooks both at the top and midpoints of the hill, along with the hiking trail and fitness area under the bridge. Wading and “wild play” features were specifically designed for children, while a flower garden and seating area appeal to visitors of all ages. Functional elements include a parking lot, public restrooms, and the management room and kiosk. Between the hills, a “sunshine lawn” encourages appreciation of the surrounding terrain. These human-centered and flexible spaces provide rich experiences: the openness of the large space at both the bottom and top of the hill contrasts with intimate space under the lush native balsam fir forest. Broad vistas overlook the surrounding area while details including water jets and play devices satisfy children’s curiosity. Adults may find various opportunities to exercise, rest, cool off, and socialize.
With respect and reverence for the original natural environment, the park preserves the maximum existing mountain vegetation, and the design makes full use of infrastructure both within and outside the park. For example, the high-speed railway track crossing the mountain is one of the viewing highlights from the hilltop observation deck. The “gray space” under the highway has become a public exercise area; the foundation of an abandoned electricity tower has been reused as a viewing and recreational platform; and the existing shallow, buried rocks have been excavated (reinforced) to form gabions and stacked stone retaining walls.
In response to Sanshan Forest Park’s special geographical location and mountain and forest characteristics, the SWA team took into account the mountain itself as well as its vegetation and water, along with the high-speed railway line and the highway overpass that crosses the mountain. These features were the basis for the ecological restoration and urban design aspects of Sanshan. The team has created a new type of urban park that satisfies the demands of a healthy and livable city, while attracting visitation and adjacent development. Here, people can enjoy the high-speed rail landscape, experience nature, and also have access to a calm, meditative environment. Sanshan Hillside Park has become Sanshan New Town’s “calling card”: stimulating vitality within the area, serving as a driving force for regional development, and upgrading of the city’s lifestyle and economy – all within a park that flows with light, color, and activity.
A selection of project photographs can be seen here.
About SWA Group
SWA is a world-renowned landscape architecture, planning, and urban design firm celebrated for its creativity, responsiveness, and design excellence. Our work gives new life to outdoor spaces at multiple scales – from public plazas to waterfronts to entire city districts – harnessing natural systems while enhancing the unique characteristics of each setting. SWA has studios in Dallas, Houston, Laguna Beach, Los Angeles, New York, San Francisco, Sausalito and Shanghai. For more information, please visit www.swagroup.com.